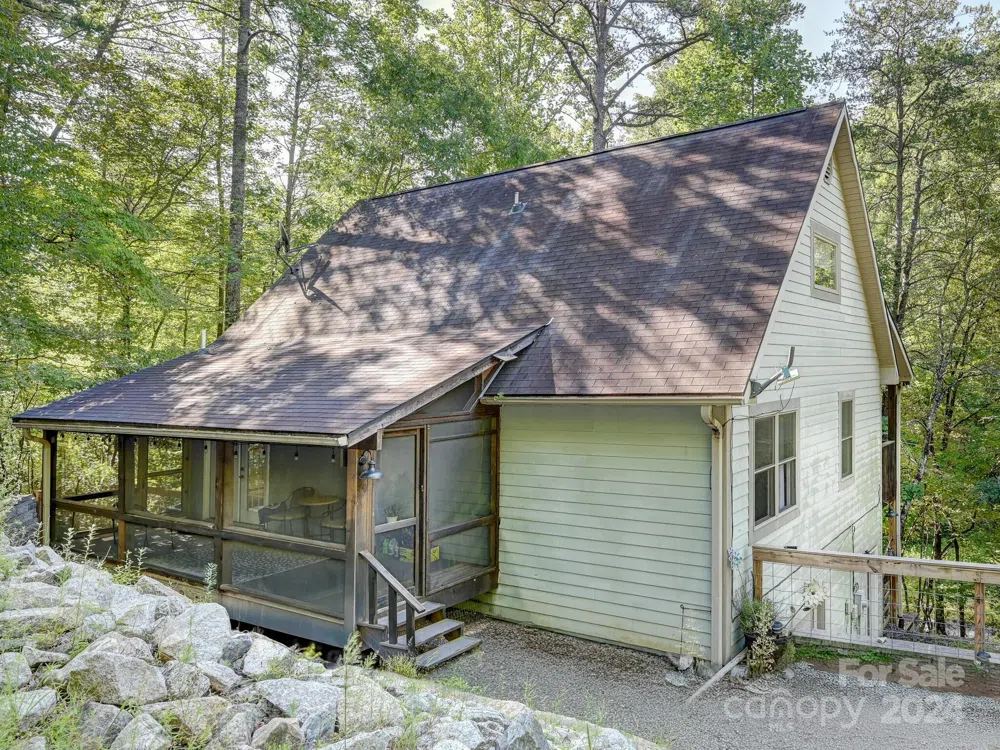
No storm damage! Situated in the highly sought-after gated community of Riverbend at Lake Lure, this beautiful mountain home is the perfect blend of charm and modern amenities. It's an ideal escape for outdoor enthusiasts and nature lovers. This home has been a popular short term rental, but would make a great full-time residence.. The main living level features a spacious open floor plan, and includes a cozy gas log fireplace to keep warm on cool evenings. Also on this level is a bedroom, full bath, and a bonus room with a closet that is currently used as a bedroom. The upper level is a private and luxurious primary suite with a huge bathroom with soaker tub and walk-in shower. The lower level features a game/bonus room, laundry area, and a single car garage. As a member of the Riverbend community you will have access to two private lakes, the Broad River for canoeing, kayaking, tubing, and fishing, the community pavilion with a white sand beach for swimming, picnicking.
Listings courtesy of Canopy MLS as distributed by MLS GRID. Based on information submitted to the MLS GRID as of 2025-03-17 00:00:00. All data is obtained from various sources and may not have been verified by broker or MLS GRID. Supplied Open House Information is subject to change without notice. All information should be independently reviewed and verified for accuracy. Properties may or may not be listed by the office/agent presenting the information. Some IDX listings have been excluded from this website.
Last Updated: . Source: CANOPY
Provided By
Listing Agent: John Patson (#CAR548508406), Email: john@dwellavl.com
Listing Office: Dwell Realty Group (#CAR13528)
Provided By (Buyer)
Buyer's Agent: Troy Hotchkiss (#CARR49512)
Buyer's Office: Keller Williams Mtn Partners, LLC (#CARNCM17720)
